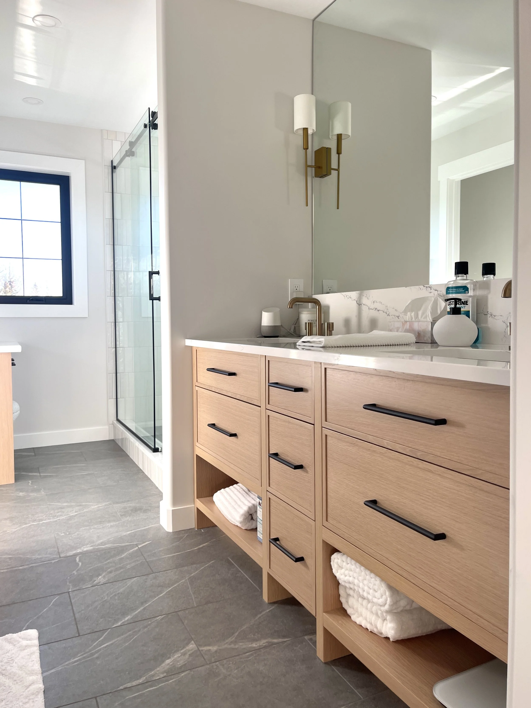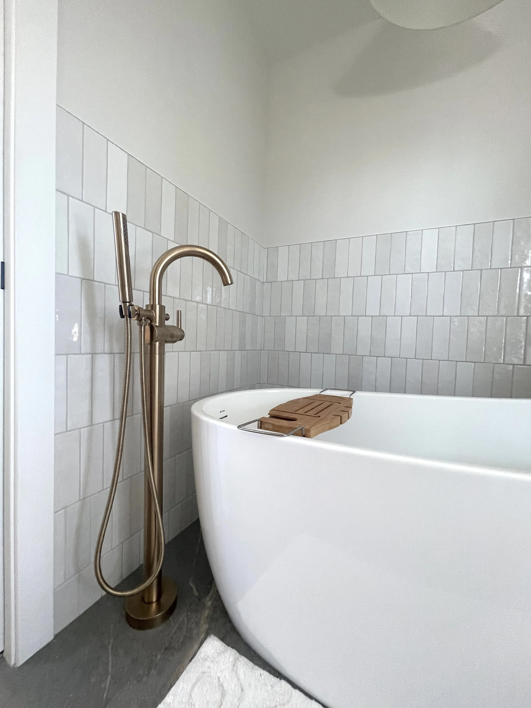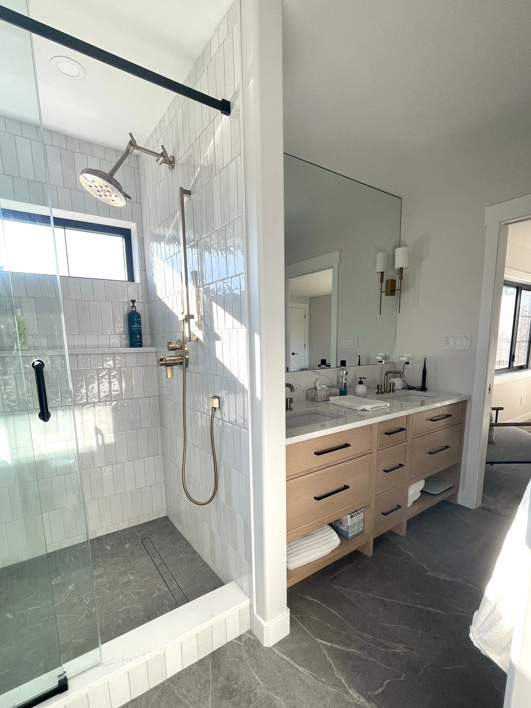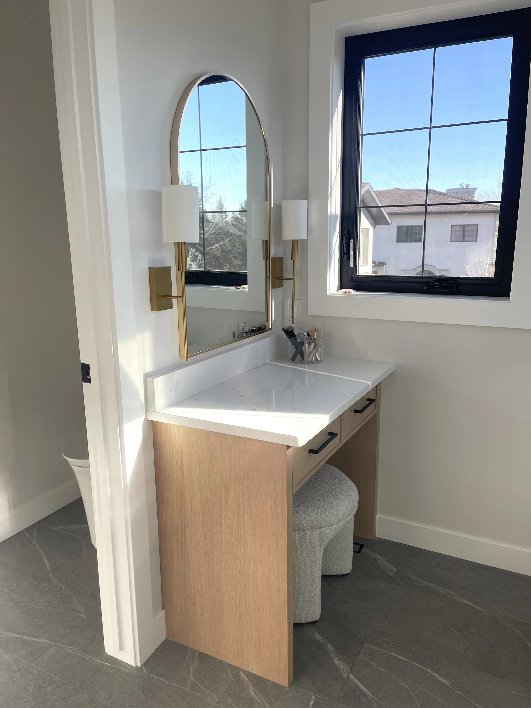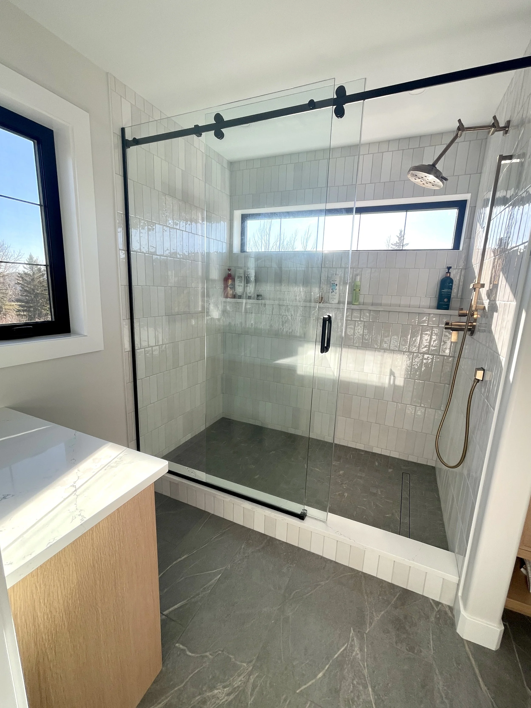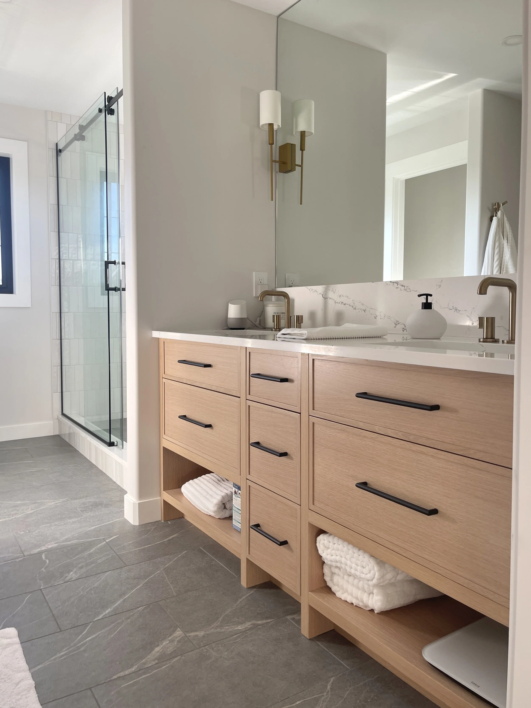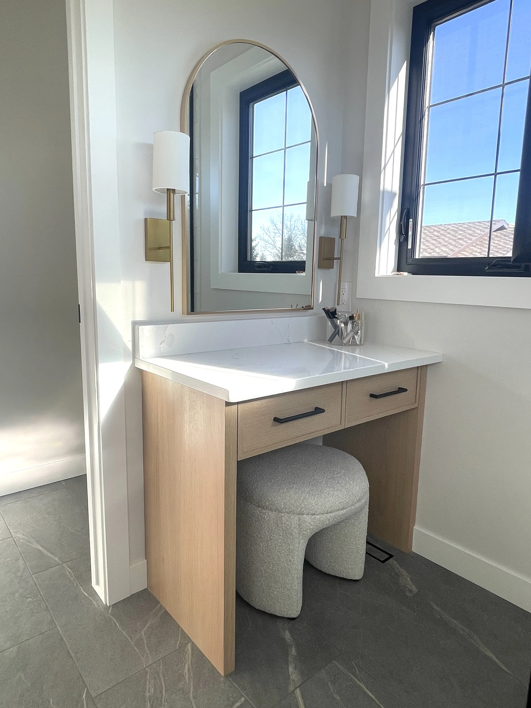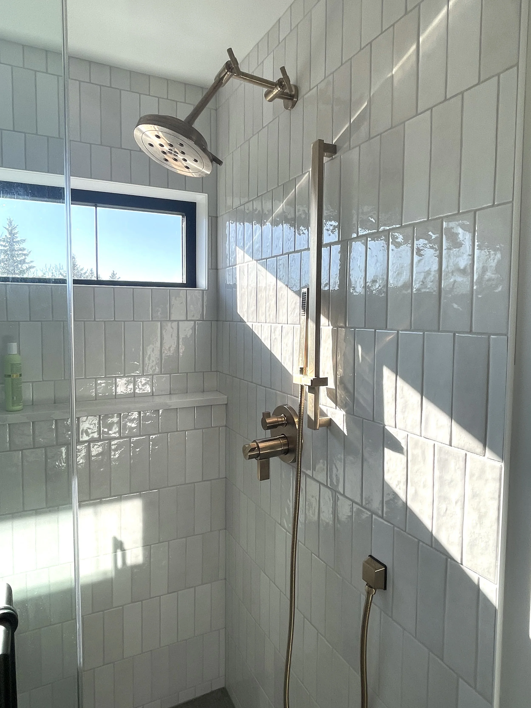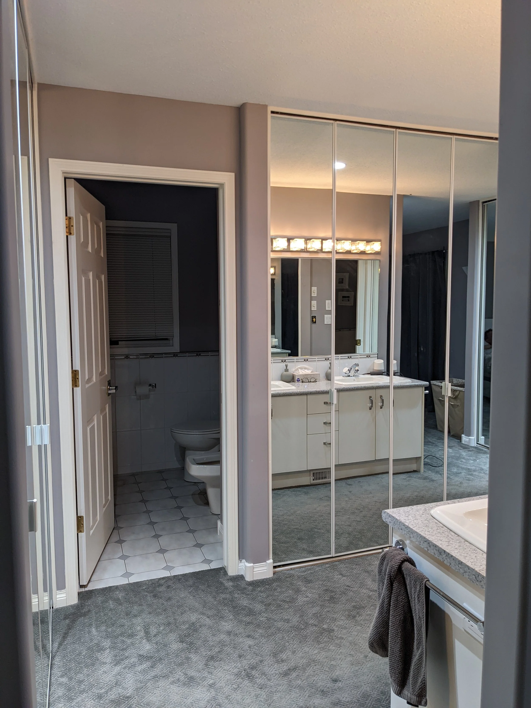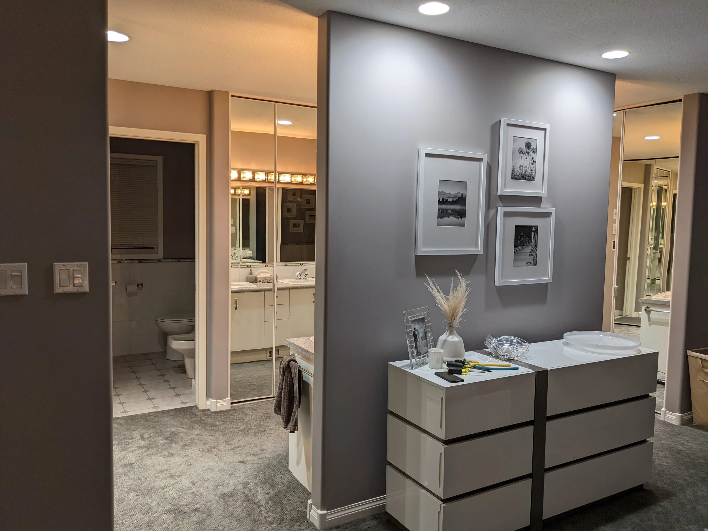The MEWS BATH RENO was a complete redo of a floorplan that WASN'T working for the home owners
The Mews Bath Renovation reimagined a tired, carpeted bathroom into a luxurious, spa-like sanctuary. Guided by functionality and practicality, the redesign maximized natural light and introduced a thoughtful layout featuring a freestanding tub, oversized shower, private toilet room, and an expansive walk-in closet. The addition of a light-filled makeup vanity further elevated the sense of everyday indulgence.
Materiality played a key role in creating the tranquil atmosphere: warm wood cabinetry, tactile stone floor tiles, and artisan-crafted shower wall tiles work in harmony, while sleek, modern fixtures bring a refined edge to the space.
The transformation didn’t stop at the bathroom. The entire second floor was refreshed with new paint and carpet, while the sunroom underwent a complete overhaul. On the exterior, new cladding, energy-efficient windows, and a rebuilt deck enhanced curb appeal and performance. Together, these updates unified the home inside and out, delivering a cohesive, timeless design that perfectly balances comfort, beauty, and livability.
