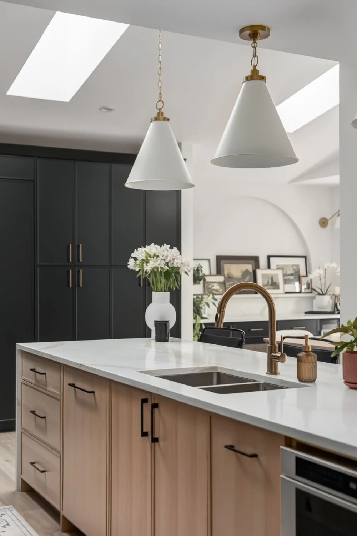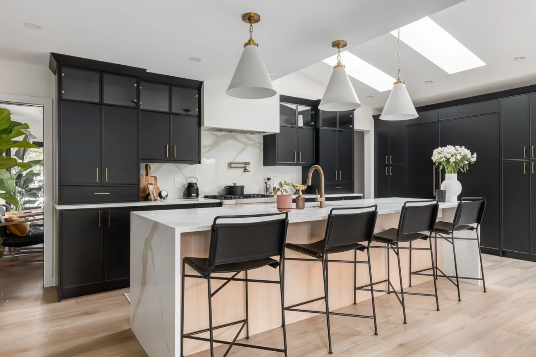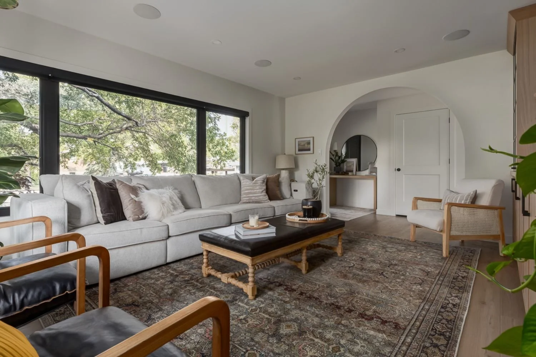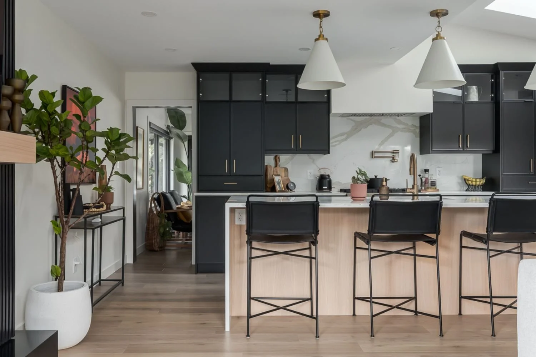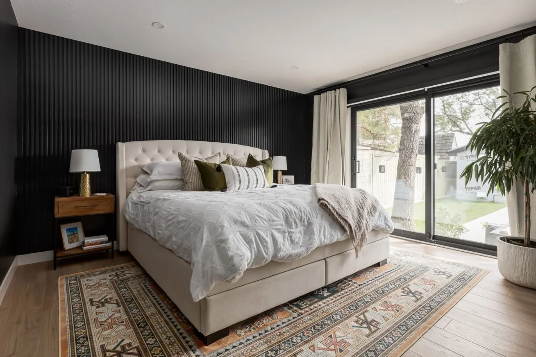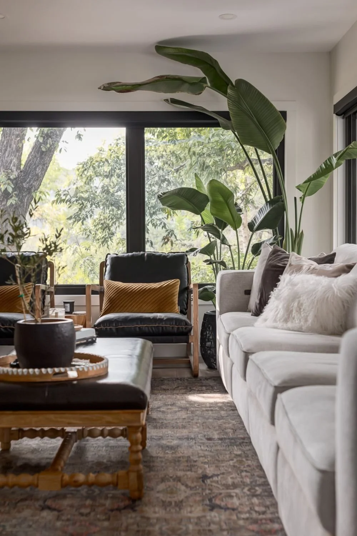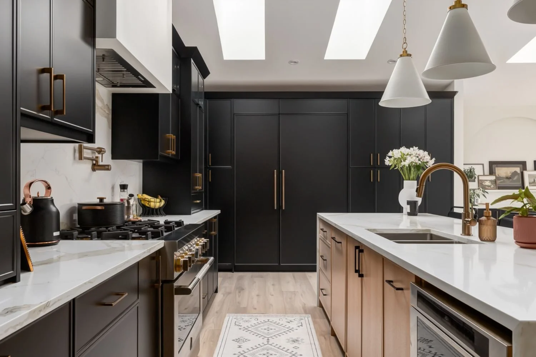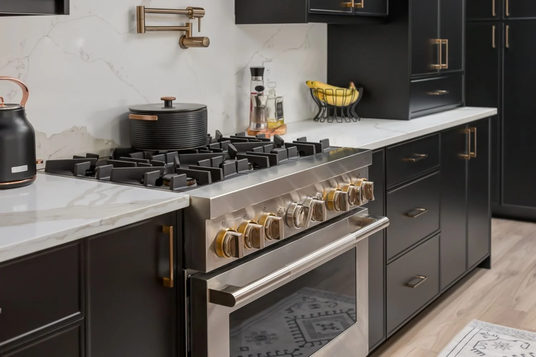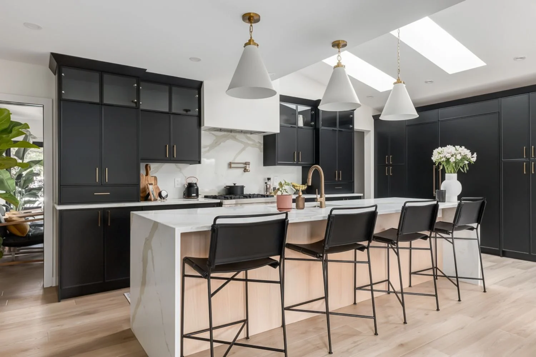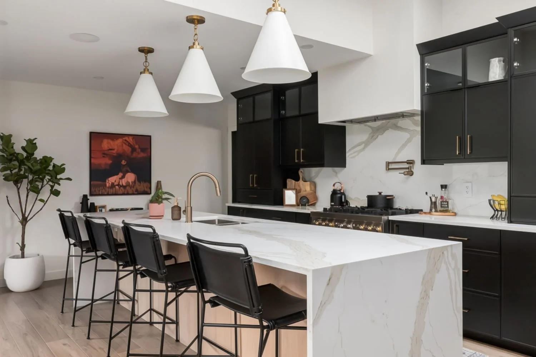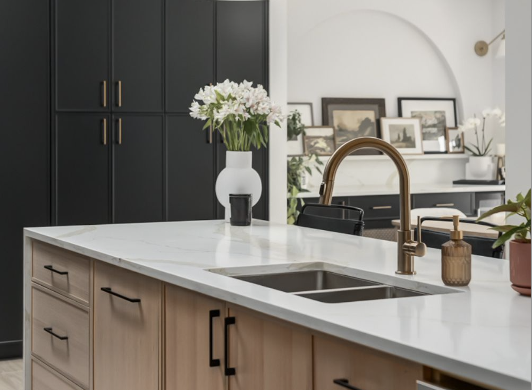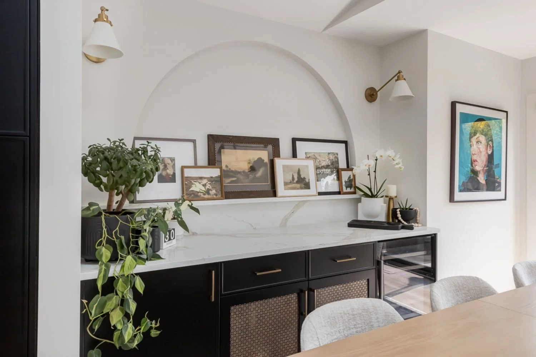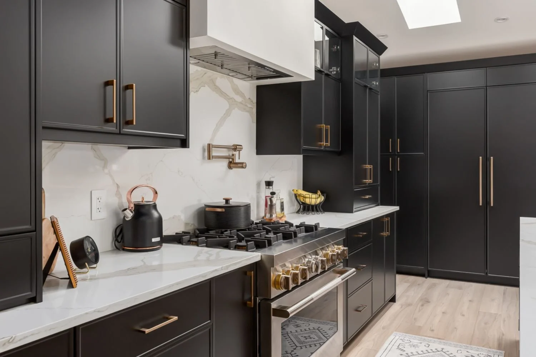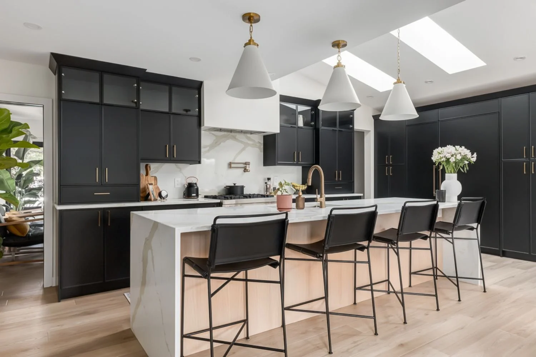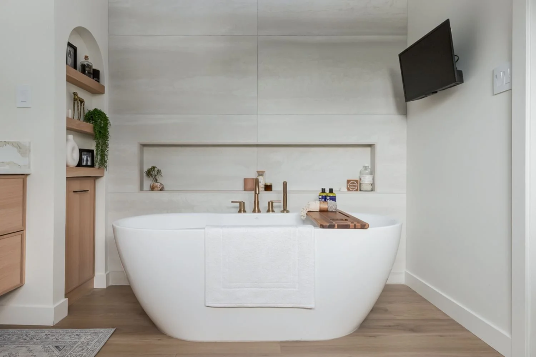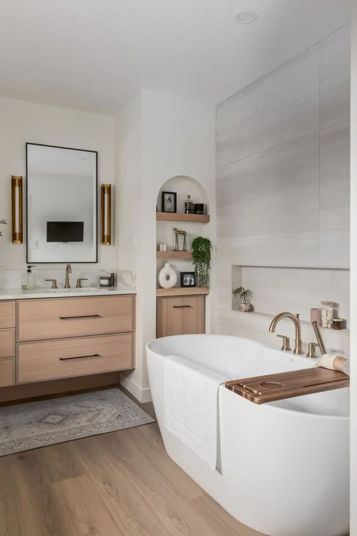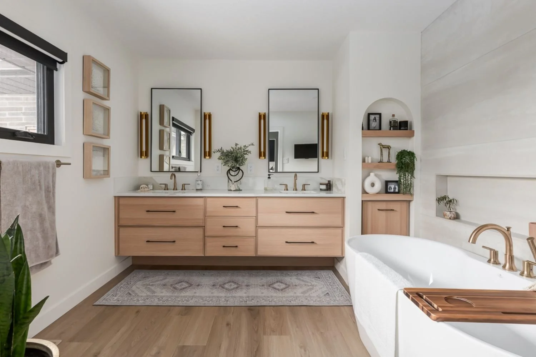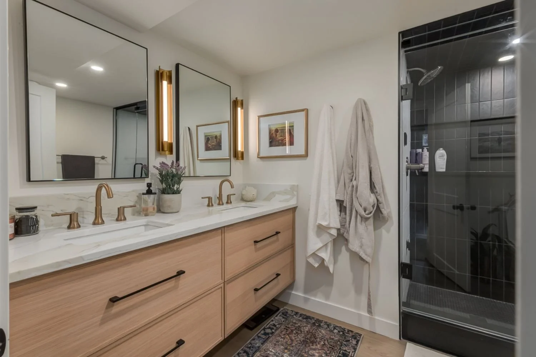The House on a Hill Project was a way to reimagine the client’s childhood home, transforming it into a place for their own family.
The House on a Hill Project reimagines the client’s childhood home to suit the needs of the next generation of family to make memories. Blending comfort, functionality, and striking upgraded design features. Walls were opened to create an expansive kitchen and living area, with vaulted ceilings and skylights enhancing the sense of light and space flooding into the kitchen. Patio doors connect seamlessly to a new backyard and in-ground pool, while thoughtful details—like a vaulted ceiling, arch breakfast bar, and unconventional design solutions—add character and individuality to this home.
Warm, organic materials and expansive glazing blur the line between indoors and out, creating a home that feels grounded, moody, yet airy. The thoughtful floor plan balances privacy and connection, resulting in a residence that is intimately tied to its natural surroundings and perfectly suited to the next generational family.
