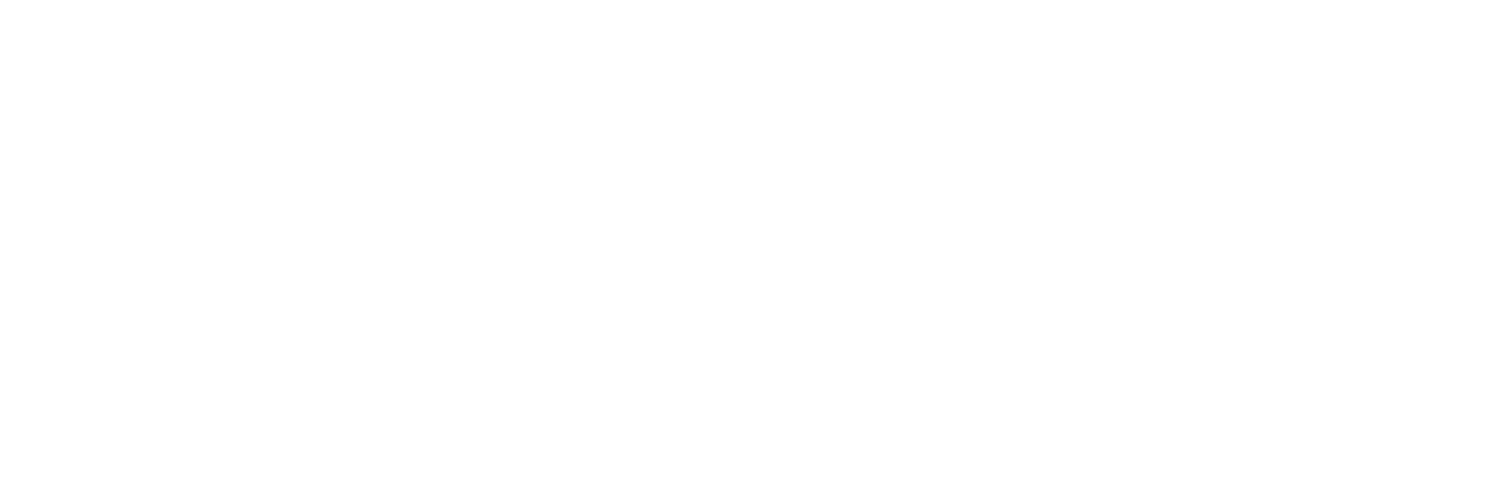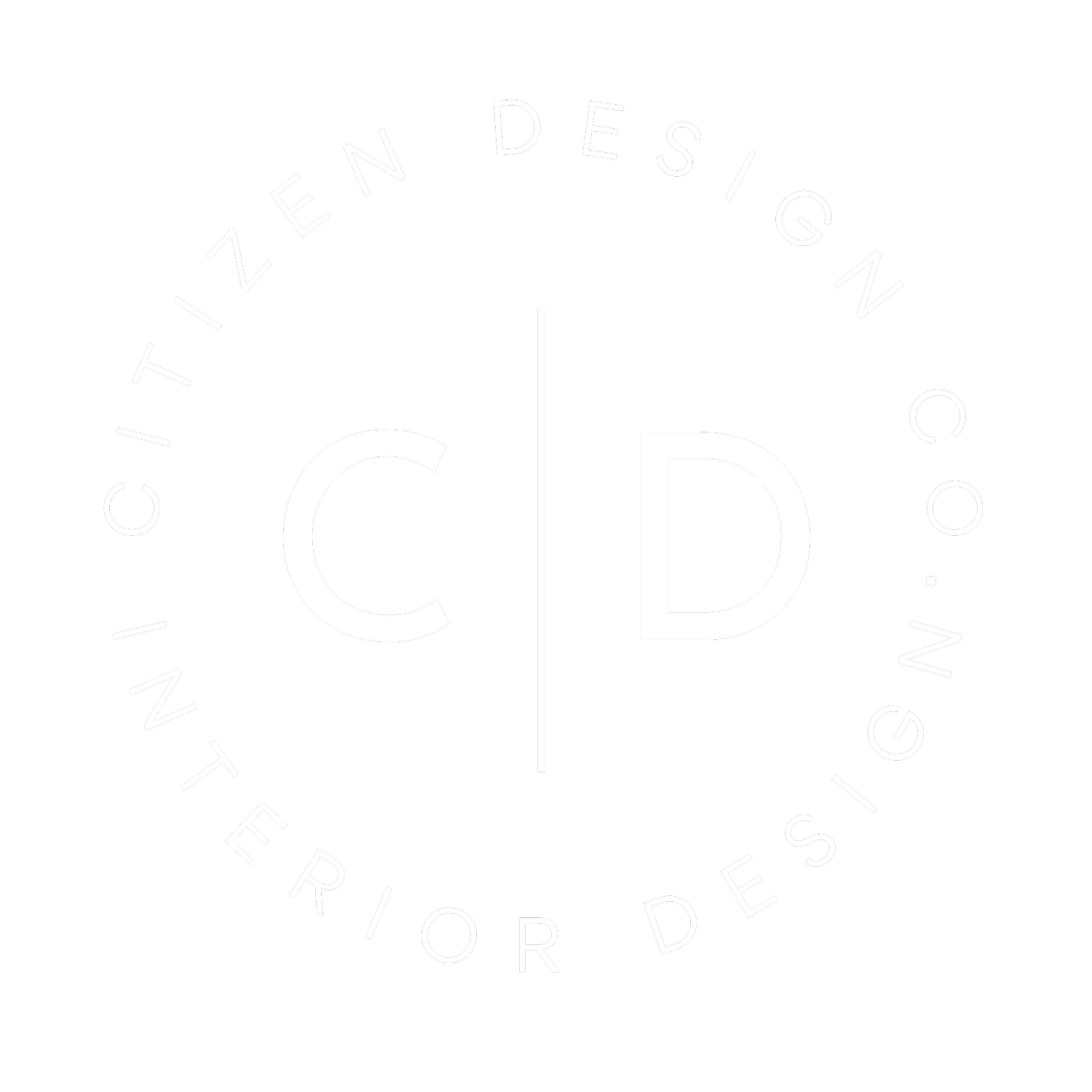FAQs
HOW LONG DO PROJECTS NORMALLY LAST?
Timelines vary depending on the scope of your project and will be estimated in your proposal. While we do our best to keep everything on track, certain factors—like weather, market fluctuations, vendor or factory delays, discontinued products, or trades running behind—are outside of our control. We ask that both clients and professionals involved also avoid causing unnecessary delays. Throughout the process, our team is committed to keeping communication clear and expectations transparent.
Why do you charge hourly?
Schematic design is always billed hourly—and for good reason. It’s the stage that touches every part of a project, from the initial architectural plans to custom millwork and even bespoke furniture. Because it evolves right alongside the project and is impossible to predict upfront, keeping it hourly ensures flexibility and fairness for everyone involved.
At our CONSULTATION will my Will my floor plans be redesigned?
Our Floor Plan Review service is all about refining and elevating your submitted plans. Much like an editor strengthens a written draft, we carefully analyze every detail to ensure your layout is functional, cohesive, and thoughtfully designed. We identify areas that need improvement and provide clear, expert recommendations to resolve them—so you can move forward with confidence knowing your plans are the best they can be.
How do I request changes?
One round of revisions allows you to provide a single email outlining all desired changes to the current mockup. To maintain the project timeline, we ask that revisions be submitted in writing within one week of your presentation, and all at once. The number of revision rounds/hours included are specified in your proposal. If additional adjustments are required beyond the original scope, we will discuss them with you as needed.
WHAT IF I DON’T LIKE DESIGN? CAn I get a refund?
Because of the nature of our work, we’re not able to offer refunds on virtual design or virtual styling projects. Each package is thoughtfully customized for you, and once it’s delivered, the time and creative work can’t be undone.
WHAT is INCLUDEd in your virtual service?
Similar to our Full Service process, this service includes our Onboarding Process (Questionnaire, Pinterest Board, and Design Review Session), Aesthetic Board, Site Measure, Drafting, Conceptual Bathroom/Kitchen Design, 2D Cabinetry Elevations, Design Selections, and Procurement.
WHY D O N ’ T T H E P L A N S S H OW A L L measurements?
Since we aren’t on site to verify every detail, our plans don’t include all of the exact measurements for custom cabinetry or woodwork. Instead, we provide to-scale CAD drawings that your craftsman can use as a guide. They’ll confirm the precise dimensions during the build to ensure everything fits perfectly.
DO YOU PASS ALONG YOUR DESIGNER TRADE DISCOUNT?
We do not pass along our trade discounts directly. Instead, we provide access to a curated range of exclusive, trade-only resources that we source and deliver through our studio. By operating as a retailer and pricing furnishings and materials at MSRP, we’re able to offer a highly customized, full-service experience while ensuring the quality, detail, and care that define every project.
Our team invests significant time and resources traveling to markets, sourcing from exclusive vendors, and cultivating relationships with trade-only partners to bring in unique, custom-curated pieces not typically found in mainstream retail. Retaining the trade discount allows us to support this process and consistently deliver thoughtful, elevated designs.
WHAT AESTHETIC AND STYLES DO YOU DESIGN?
Our style is rooted in a love for timeless design and natural beauty. Think earthy palettes, Modern influence, organic textures, and a lived-in elegance that feels both high-end yet inviting. We create layered interiors that are sophisticated yet effortless - each one intentionally curated to reflect the people who live there.

